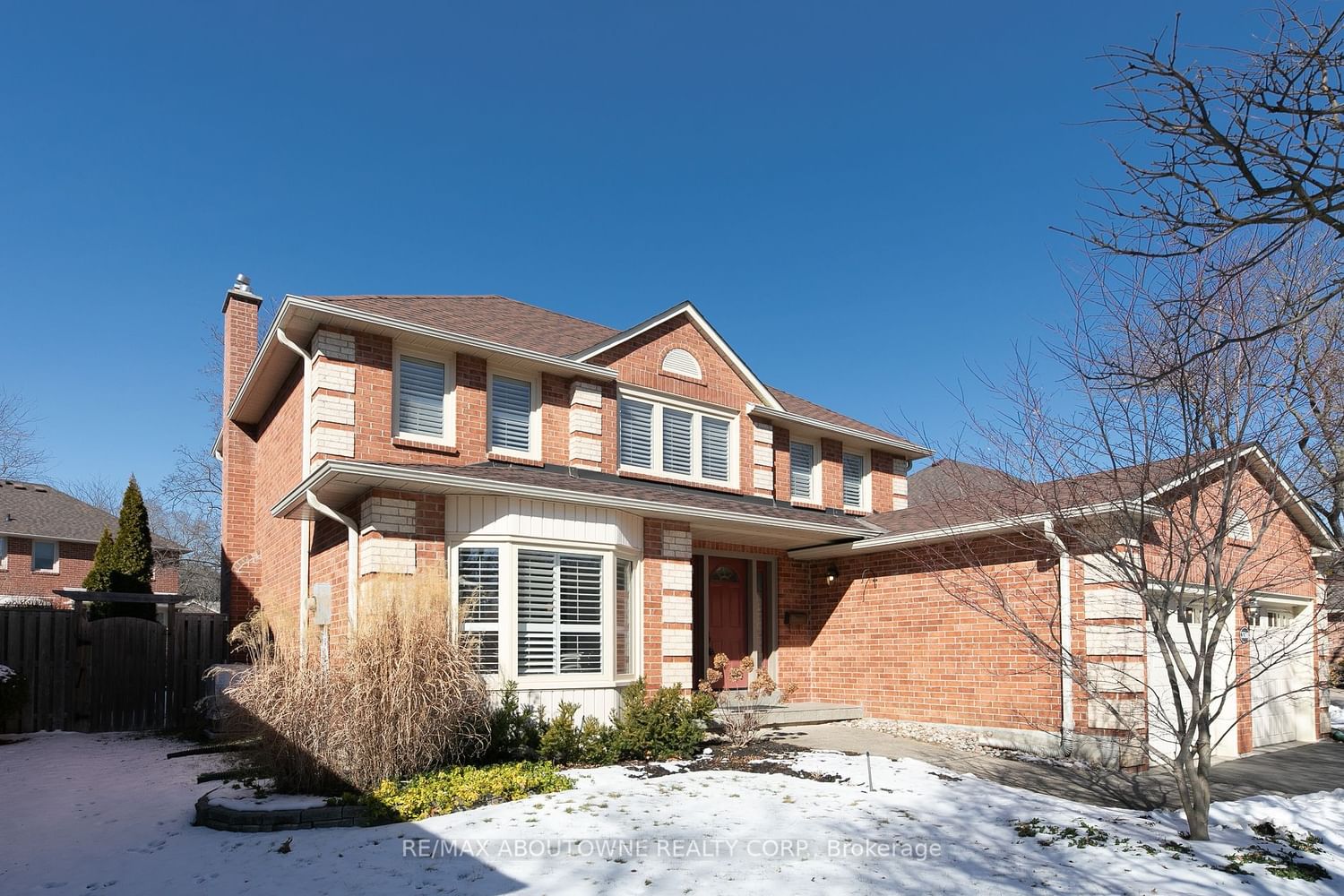$1,850,000
$*,***,***
3+1-Bed
4-Bath
2000-2500 Sq. ft
Listed on 3/1/24
Listed by RE/MAX ABOUTOWNE REALTY CORP.
Welcome to 330 Claremont Cres, nestled in the serene Aspen Forest area of Southeast Oakville. This 3+1 bedroom home beautifully combines modern updates with timeless elegance. Begin in the elevated foyer, leading to a sunken living room. The bright dining area connects seamlessly to the kitchen, featuring SS appliances, granite countertops, and a cozy breakfast nook. The family room, with its inviting fireplace, overlooks the lush backyard, complete with a patio and in-ground irrigation, ensuring an effortless picturesque outdoor setting. The upstairs primary suite offers a spacious W/I closet and en-suite, ensuring peace and privacy, alongside two additional bedrooms and a main full bath. The finished basement adds flexible space for leisure or work. Steps to Joshua Creek Trail, Deer Run & Aspen Forest Parks, walking distance to Lake Ontario, plus top school area and access to Oakville's premium amenities, 330 Claremont Cres is an ideal haven for discerning homeowners.
To view this property's sale price history please sign in or register
| List Date | List Price | Last Status | Sold Date | Sold Price | Days on Market |
|---|---|---|---|---|---|
| XXX | XXX | XXX | XXX | XXX | XXX |
W8106960
Detached, 2-Storey
2000-2500
7+3
3+1
4
2
Attached
4
31-50
Central Air
Finished
Y
Brick
Forced Air
Y
$7,031.00 (2023)
< .50 Acres
120.57x56.23 (Feet) - 57.11Ft X 120.73Ft X 56.32Ft X 125.39Ft
